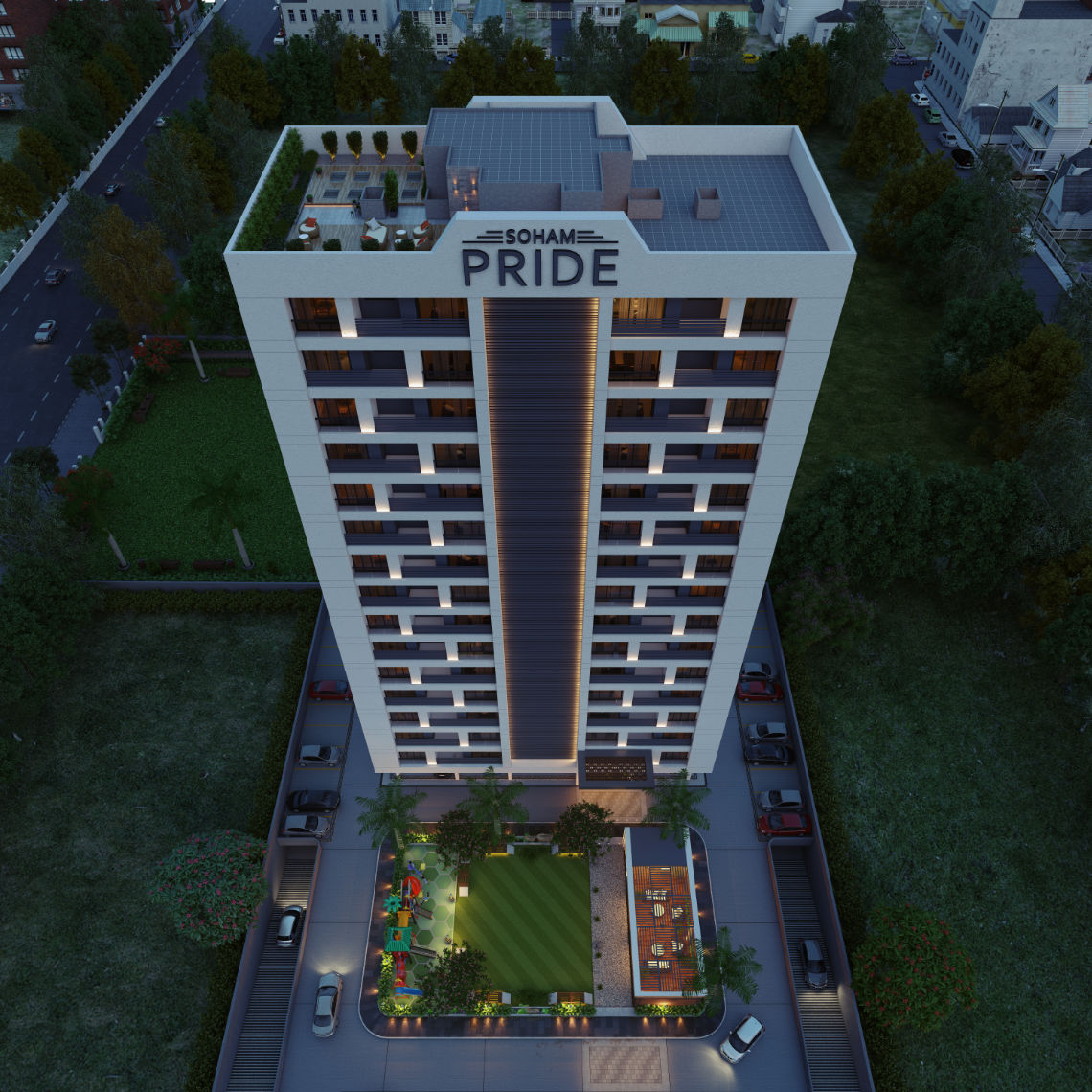Grand Entrance Gate with modern design Compound Wall & Security Cabin.
1 Allotted Car parking for each flat with Single Basement.
Wi-Fi Zone in Campus.
Water body with Fountain.
Security System with CCTV camera in common areas.
Bore well for Rain Water Harvesting.
Well-designed Landscape Garden.
Internally R.C.C Trimix Finished Road with Block Pavering.
LED Lightening in Garden and Parking with Automatic On/Off system.
Wheelchair Accessible Campus.
Intercom Connectivity (with Flat to Flat, Lift, Reception & Security Gate).
DJ Sound System for festival celebration at campus.
Children Play Area with Latest Equipment.
Senior Citizen Sitting.
Gazebo with sittings arrangements with Private Sitting Area.
Jogging Track.
Tree Plantation in Campus.
Internal Campus Light with Automatic On/Off System.
Installed dustbins in campus to keep campus clean.

Air Conditioned Gymnasium with Steam Bath, Locker Room & latest equipment’s.
Indoor Game Zone with Table Tennis, Carom board, Chess, Air Hokey.
Indoor Kids Zone.
Separate Library on Each Terrace.
Service Directory for any kind of help and need i.e. plumber / electrician.
Plumbing & Electric Wiring Chart.
Yoga Zone on Terrace Separately on Each Tower.
Tables and Sitting on Each Terrace for small Gathering & Meetings.
24" X 24" standard Vitrified flooring.
Anti-Skid Tiles Flooring and Well-Designed Wall Tiles up to lintel level.
Single lever concealed Diverter with Shower.
Standard quality Sanitary Fitting.
Western W.C in All Bathroom.
CPVC/UPVC Piping for plumbing.
Centrally Geyser Point Provision in Wash area.
Hot Cold Water line in all Bathrooms of flat.
ISI Standard Concealed Copper Wiring with Sufficient Point in All Rooms.
24 Hour Auto-Generator of 1.5 AMP Backup for Each Flat.
A.C., TV, Internet & Telephone Point.
Standard make Modular Switches Accessories.
Mala Plaster with Birla White Finish.
Granite Platform with standard Quality Sink.
Decorative Glazed/Porcelain Tiles on Kitchen Platform up to lintel level.
Common Wash Basin.
Marble Shelf in Store.
Kota Flooring and Glazed Tiles Dado with granite sill tip in wash area.
2 Gas Line Points, One for Kitchen & Second for Gas Geyser in wash area.
Well-designed Main Door with Wooden Frame.
Well-designed Internal Flush Door with Granite Frame.
Standard Hardware Fitting.
Standard Anodized Coated Sliding Aluminium Section
windows with Single Vision Reflective Glass.
Windows Granite Frame with Marble Stone Sill.
Earthquake Resistant RCC Frame Structure.
Double Coat Plaster with Texture on External wall.
Weather Shield Max/Apex Ultima Paint on External Wall.
Fire Hydrant System.
24 Hour Auto-Generator Backup for Common Area & 1.5 AMP Backup for Each Flat.
Well-designed furnished building Entrance Foyer with Reception & Waiting Lounge.
Staircase & Lift Lobby finished with Granite & Vitrified Tiles.
2 Passenger & 1 Goods lift with auto door feature.
S.M.C. water with Underground & Overhead Water Tank.
Separate Bore Well for each building.
Double Coat Waterproofing with chemical treatment China Mosaic on Terrace.
Uniform Name Number Plates for each flat.